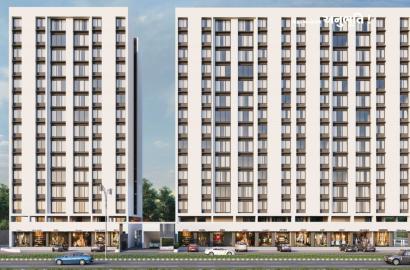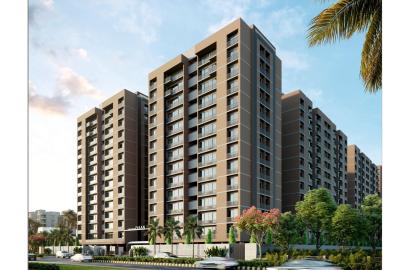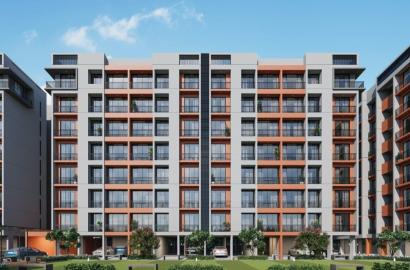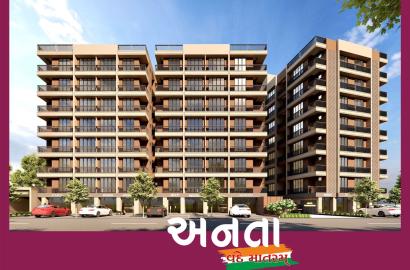✨ Why Shanti Priyam?
Imagine waking up to sunlight streaming through your spacious deck balcony, strolling through 11,000 sq.ft. of landscaped gardens, or unwinding at the whimsical Swing Plaza. Designed for families, professionals, and retirees alike, Shanti Priyam offers more than a home—it’s a sanctuary where luxury meets life.
🏡 Key Highlights
✅ Smart & Spacious 3 BHKs
RERA Carpet Area: 940–959 sq.ft. + Generous deck balconies.
Modern Design: Flat slabs, 10.3-ft ceilings, and zero space waste.
Luxury Finishes: Vitrified tiles, granite kitchens, premium fittings.
✅ Eco-Conscious Living
Solar Panels for sustainable energy.
71% Open Spaces with gardens, lily ponds, and personal planters.
Reflective Glass to reduce heat & energy costs.
✅ Amenities for Every Age
Kids: Cricket pitch, skating rink, sandpits, indoor games.
Adults: Jogging track, open-air gym, meditation lawn.
Seniors: Cozy seating, shaded pathways, swing courts.
Community: Festival grounds, Zen gardens, multipurpose halls.
✅ Safety & Convenience
24/7 CCTV, fire safety systems, generator backup.
Dedicated parking + video door phones.
Prime location with seamless access to schools, markets, and parks.
🌍 Sustainable Innovation
🏙️ Prime Connectivity
Nestled at the crossroads of vibrant streets, Shanti Priyam puts you minutes away from urban hubs, leisure spots, and essential services.
🔑 Specifications at a Glance
3 Wings | 12 Floors + Basement
High-Speed Lifts | Acrylic Exteriors | Waterproof Terraces
Modular Switches | Concealed Wiring | Smart Living Features
🎯 Why Choose Shanti Group?
40+ Years of excellence | 35+ Projects | 3,700+ Happy Families
Trusted Builder with RERA-compliant standards.
🌺 Your New Life Starts Here!
At Shanti Priyam, every corner whispers elegance, every amenity sparks joy, and every sunset feels like a celebration. Don’t just own a home—own a legacy.

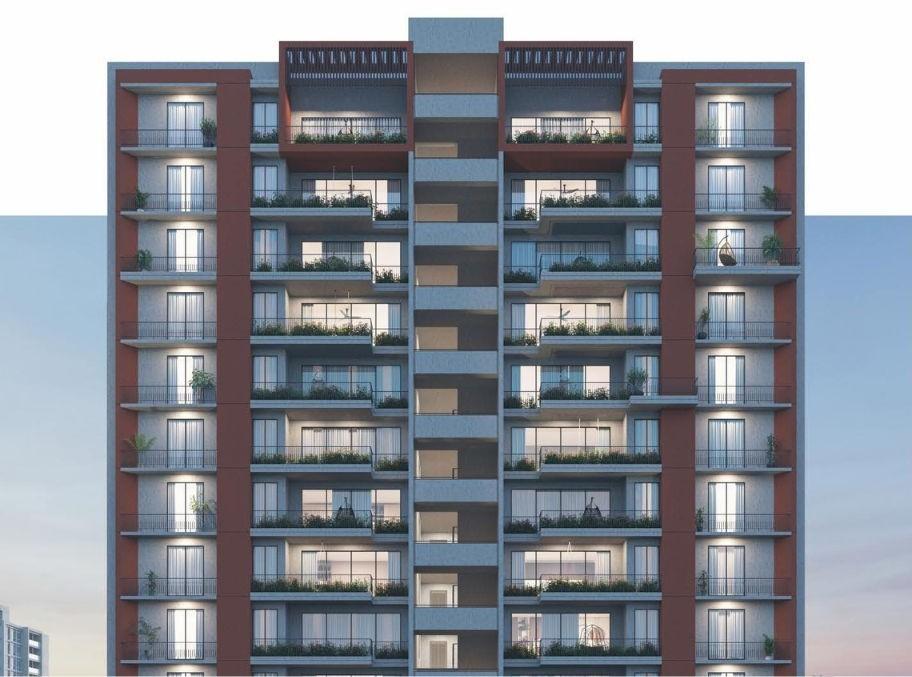












 3
3 3
3 1,825 ft2
1,825 ft2